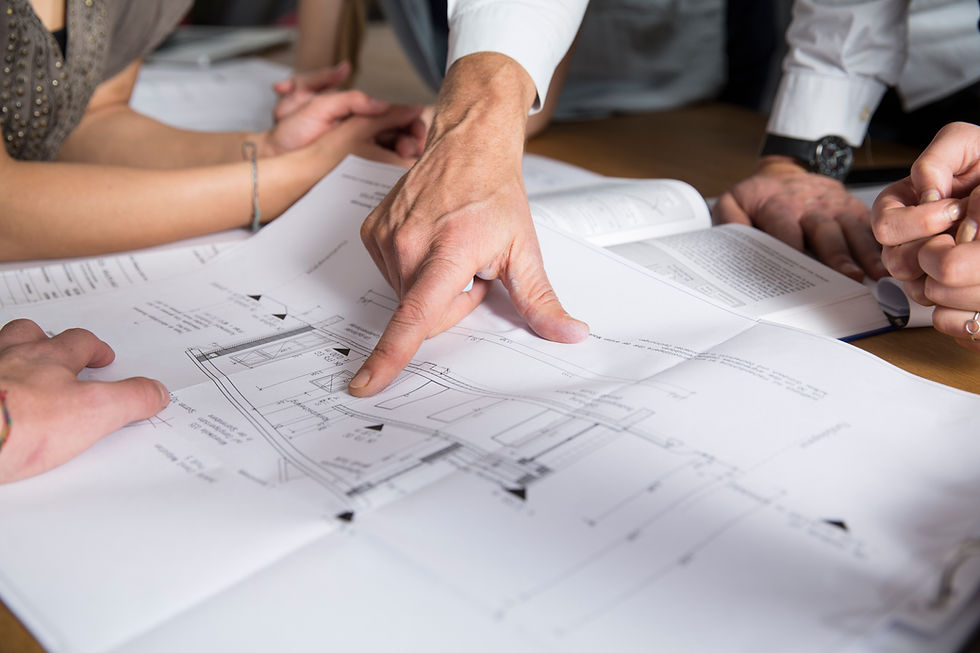How to Obtain Blueprints of your house ?
- Danijel Katic

- Nov 25, 2024
- 5 min read
Updated: Dec 31, 2024

Imagine this scenario: you're planning a project in your home, perhaps a kitchen remodel, adding a new bathroom, or even a new bedroom.
You're filled with excitement, having done your research online and sorted out the financing for the project. Fantastic! The most challenging part (financially) is behind you.
Next, you contact a builder or remodeling service to request a quote, and they immediately ask: "Can you provide the blueprints of your house?" or "Do you have as-built drawings of the property?"
What are blueprints or as-built drawings?
If you're unfamiliar with blueprints, here's a quick overview: blueprints are essentially detailed drawings that depict the layout and construction of a house. They come in various formats, including floor plans, elevations, roof plans, and sections.
As-built drawings are a type of blueprint as well, typically created to illustrate the existing layout of a house and often less detailed than the original blueprints used during construction.
Designers and engineers generate blueprints for buildings, which builders then follow, adhering to the notes and instructions provided.
Usually, original blueprints of a house are transferred from one property owner to the next during a sale; however, it is common for these documents to be lost over time, leaving no copies available.
If you find yourself in this situation, you’ve come to the right place. I will guide you through the steps to help you locate your house blueprints.
Start by Checking With These Sources
Several parties may have copies of your house blueprints, including:
Your Local Building Department

Building departments maintain archives of building plans for many properties in your city
They also keep records of the architect or engineer (or both) involved in the project, along with the name of the builder who constructed the property.
Typically, building departments charge a fee for accessing and retrieving the archives for your house blueprints, usually in the hundreds range.
Depending on the age of your house, they may not have the drawings, as their archives only extend to a certain year, which brings us to the next option on the list.
Architect or Designer
Most architects and building designers retain copies of their designs throughout the years. Even if a firm or design company changes hands, the blueprints they created are usually transferred to the new management.
If you know who designed your house, reach out to their office and request a copy of the plans for your property.
They will likely charge a fee for this service (Archive & Admin Fees), but it will be relatively low, and having the blueprints will be beneficial.
Builders
If you don’t have the architect's information or if that designer is no longer in business, consider contacting the builder of your house after finding their contact details from the building department.
To be honest, builders don't always keep records of the blueprints they worked on, but it never hurts to ask.

Create Your Own House Blueprints
If you hit a roadblock with the previous sources, you might want to consider creating your own house blueprints, referred to as as-built drawings.
This process can be somewhat challenging initially, but once you begin your sketch, you'll realize that the real challenge lies in documenting everything, not in the drawing itself.
Start simply: grab your tape measure and a notepad, then begin measuring from the furthest corner of the house or from the entry, whichever you prefer.
Before measuring, it’s advisable to draw the layout first and then add dimensions to your sketch.
Some people prefer to draw each room on a separate sheet, but I recommend using a large piece of paper (like 11×17 or tabloid size) to map out the entire layout on one sheet. This will make it easier to read for anyone else later on.
Speed Up 1: Use a Laser Measure
If you find using a traditional tape measure tedious, you’re not alone – consider investing in a laser measure instead. This handy tool can simplify the measuring process significantly!
Priced as low as $30 (the last time I checked at Home Depot), this device allows you to project lasers and display distances on-screen, effectively tripling, if not more, your measuring speed!
Speed Up 2: Use an App to Draw
Just browse your phone's app store and search for house layout apps – you'll find countless options available.
These apps make adding walls, doors, and windows feel more like a game than a chore. It may take some time to familiarize yourself with the app, but I suggest keeping it simple:
Avoid adding furniture or trying to find the perfect door or window.
Focus solely on the layout, as this task will already require several hours of your time.
Speed Up 3: Use an App to Scan
There are also apps designed to measure spaces by scanning them from your phone.
These applications not only measure but also create a layout as they scan different areas in your home.
This is one of the tools we use at Jay Cad to create as-built drawings, and it’s one of the most efficient ways to document a space layout quickly.
While there are free options, most reliable apps charge a fee for purchase or subscription, usually under $50.

_edited.png)


Commenti